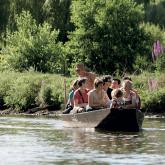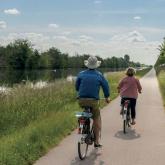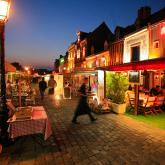Exploring Contemporary architecture
SINCE THE 1990S, AMIENS HAS BECOME A "PLAYGROUND" FOR THE GREATEST PARISIAN AND EVEN INTERNATIONAL ARCHITECTS
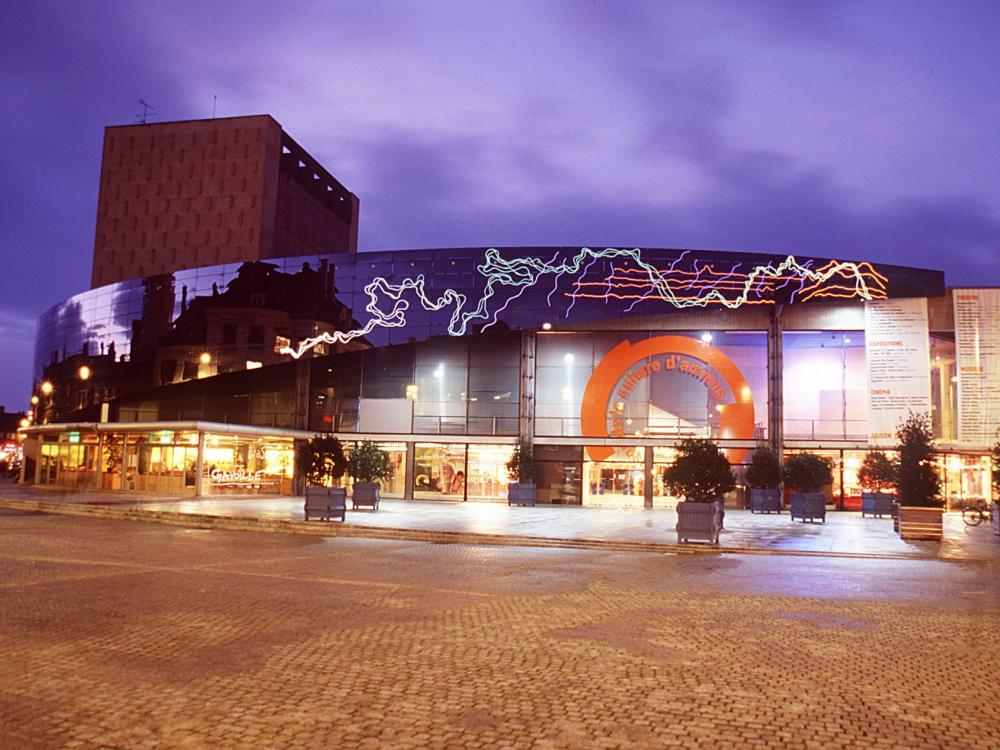 Maison de la culture - Amiens Métropole
Maison de la culture - Amiens MétropoleMaison de la Culture - Place Léon Gontier
Designed by the architects Pierre Sonrel, assisted by Jean Duthilleul and Marcel Gogois, the Maison de la Culture was inaugurated on 19 March 1966 by André Malraux, then Minister of Cultural Affairs. The first Maison de la Culture to be built in purpose-built premises, it remains the only national stage in the Picardie region. Between 1991 and 1993, the architects Gilles Duez and Van Hoa Huu, together with the town planner Gilles Gaignard and the scenographer Igor Hilbert, modernised the existing building. The facades were wrapped in a blue glass scarf. Since 1999, a light and multicoloured work of art by Australian artist Warren Langley in fibre optics has adorned its façade. Entitled "Ode to Pianowski", it pays tribute to Jules Verne in reference to his text "Amiens: An ideal city in the year 2000" in which he imagined a concert broadcast simultaneously in Amiens, London, Vienna, Rome and St. Petersburg !
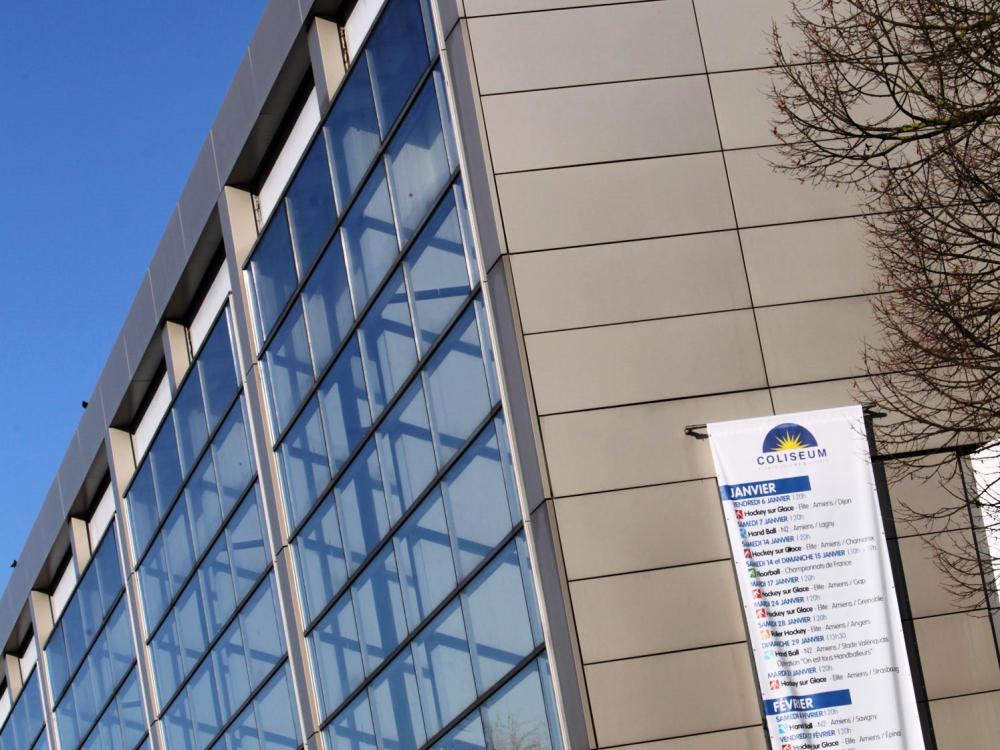 Coliseum - © L.Rousselin
Coliseum - © L.RousselinColiseum (Sports Complex) - Rue Caumartin
The Coliseum is the work of Pierre Parat, architect of the Palais omnisports de Paris-Bercy. Inaugurated in 1996, it is the home of many sports clubs, including the ice hockey team: the Gothiques, winners of the 2019 French Cup and French champions in 1999 and 2004. This building houses 2 ice rinks, one of which is Olympic, several pools including an Olympic swimming pool and a 1,500-seat sports hall. The complex also has a dojo, choreography and weightlifting rooms. An outdoor stadium with a mini synthetic football pitch completes the offer.
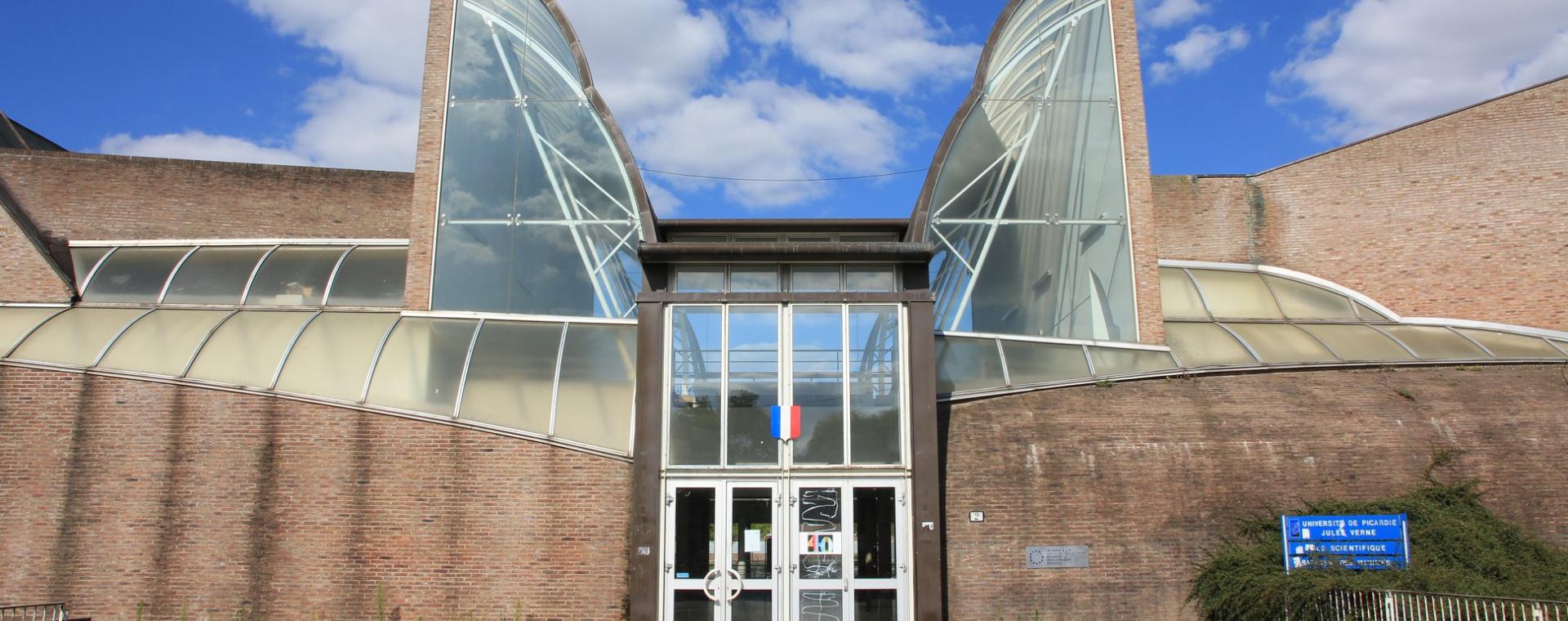 Fac de sciences© S.Crampon
Fac de sciences© S.CramponFaculté de Sciences - Rue Saint Leu
Part of the "University 2000" plan, work on this building took place from 1991 to 1993. Henri Gaudin, a Parisian architect, initially sought to favour brick, the essential material of the old Saint-Leu district (housing, factories, mills). He then wanted to respect the space and the environment by building a long but low structure, an airy, open installation with multiple breaks to reduce the effect of massiveness. The whole building follows the curve of one of the many arms of the Somme.
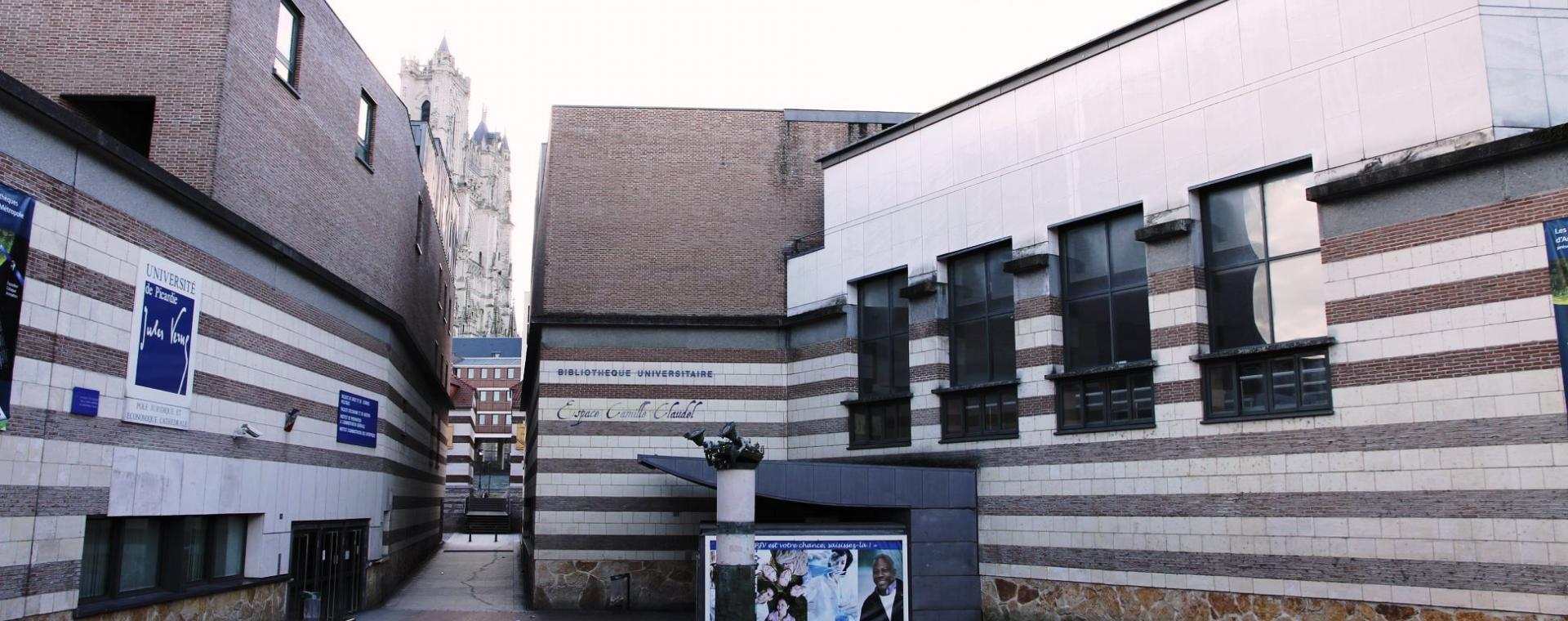 Fac d'économie et de droit© S.Crampon
Fac d'économie et de droit© S.CramponFaculté d’Economie et de Droit - Placette Lafleur
An iconic figure of contemporary architecture, the internationally renowned Neapolitan architect Francesco Venezia designed the University Library and the Faculty of Law and Economics, now known as the Pôle Universitaire Cathédrale. It was built from 1993 to 1997.
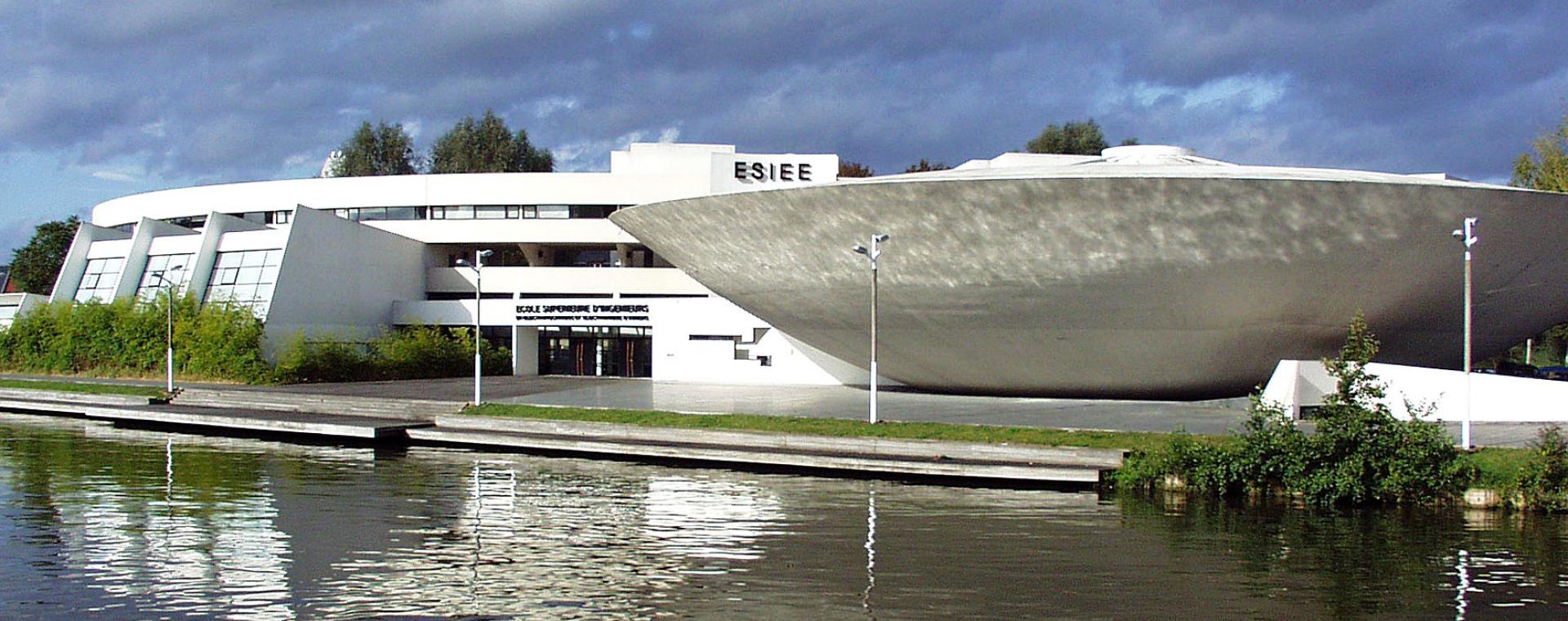 ESIEE© L.Rousselin
ESIEE© L.RousselinESIEE - Quai de la Somme
The school, built in 1993, is located on the banks of the Somme. Designed by Jean Dubus and Jean-Pierre Lott, the buildings are characterised by their originality. The amphitheatres are grouped together in the "Soucoupe". The main building which links the different buildings together is "S" shaped, the laboratories are grouped together in three spikes located at the back. The premises of ESIEE-Amiens, like those of ESIEE-Paris, give a real identity to the two schools. In October 2020, the merger between ESIEE Amiens and the UniLaSalle polytechnic institute was made official.
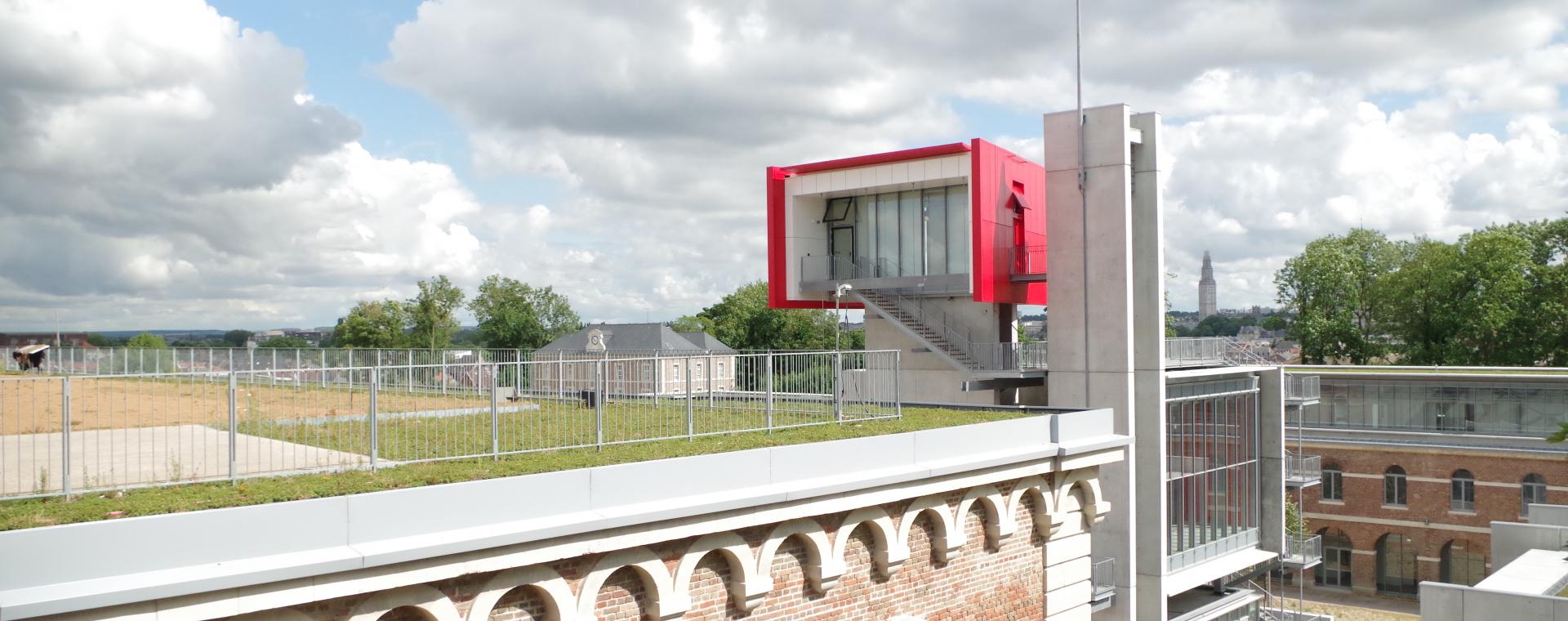 Citadelle© C.Lefort
Citadelle© C.LefortCitadelle – Rue des Français Libres
The Citadelle of Amiens was entirely reconfigured and transformed by Renzo Piano in 2011 to accommodate the students of the University of Picardy Jules Verne. A skilful blend of history and modernity in which the Genoese architect excels, who has also managed to reconnect this fortress to the city. A historical building, the Citadel, commissioned by Henri IV in 1598 following the capture of the city by the Spanish, is behind this project. The panoramic view of the city from here is most remarkable. The Citadelle University Centre now has 5,000 students and 650 staff in attendance.
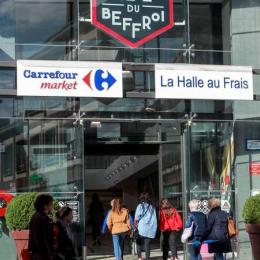
HALLES AU FRAIS
PLACE MAURICE VAST
This shopping centre called "Les Halles du Beffroi" opened in 1993. The Amiens architect François-Xavier Legenne, winner of the Grand Prix de Rome, developed housing and a student residence on the same block. Next to the belfry, there are 17 shopkeepers (cheese makers, bakers, pastry makers, market gardeners, pork butchers, fishmongers, caterers, wine merchants, etc.) who upholdculinary traditions and honour the most beautiful products of our region.
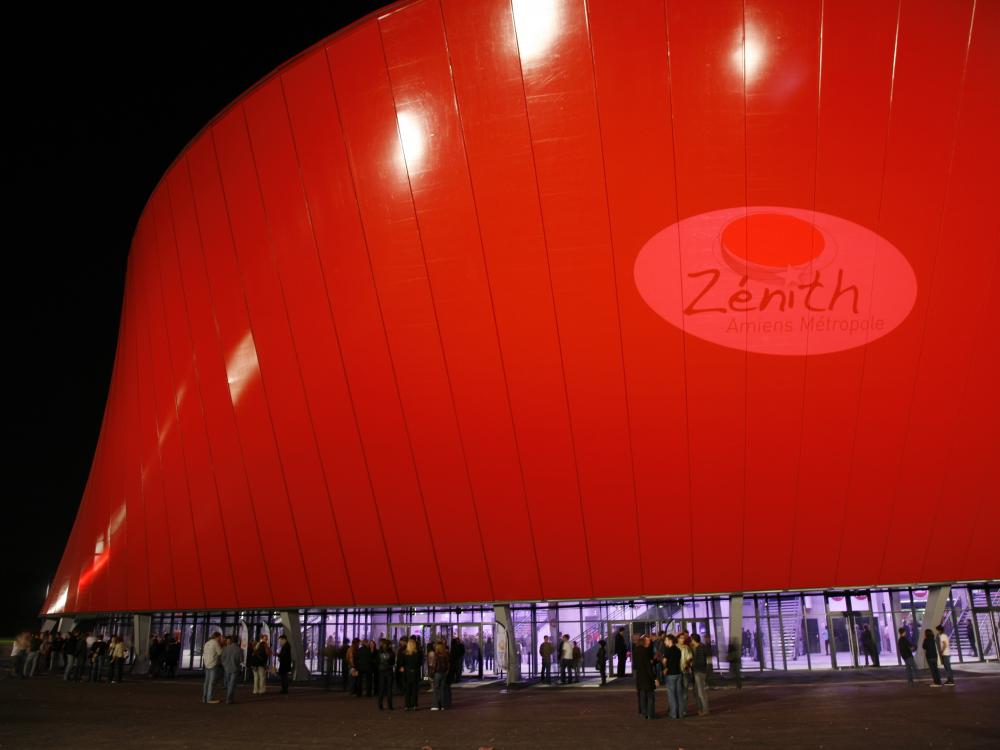 Zénith - © Maxime Dufour
Zénith - © Maxime DufourZénith - Avenue de l’Hippodrome
The Italian Massimiliano Fuksas was entrusted with the construction of the 16th Zenith in France... An elliptical shape designed as a sculptural, monumental element, benefiting from the technological advances of the early 21st century. It stands on 250 piles planted up to 15m deep in the marshes, a particularity of the terrain in this sector of the city. Its dome is covered with a scarlet PVC fabric. With this architectural jewel, inaugurated in September 2008, Fuksas succeeded in bringing Amiens into the 21st century, while offering it, in a certain sense, its first Landscape work of art. A few months later, he delivered the largest Zenith in France to Strasbourg. The one in Amiens can accommodate up to 6,000 people depending on its configuration.
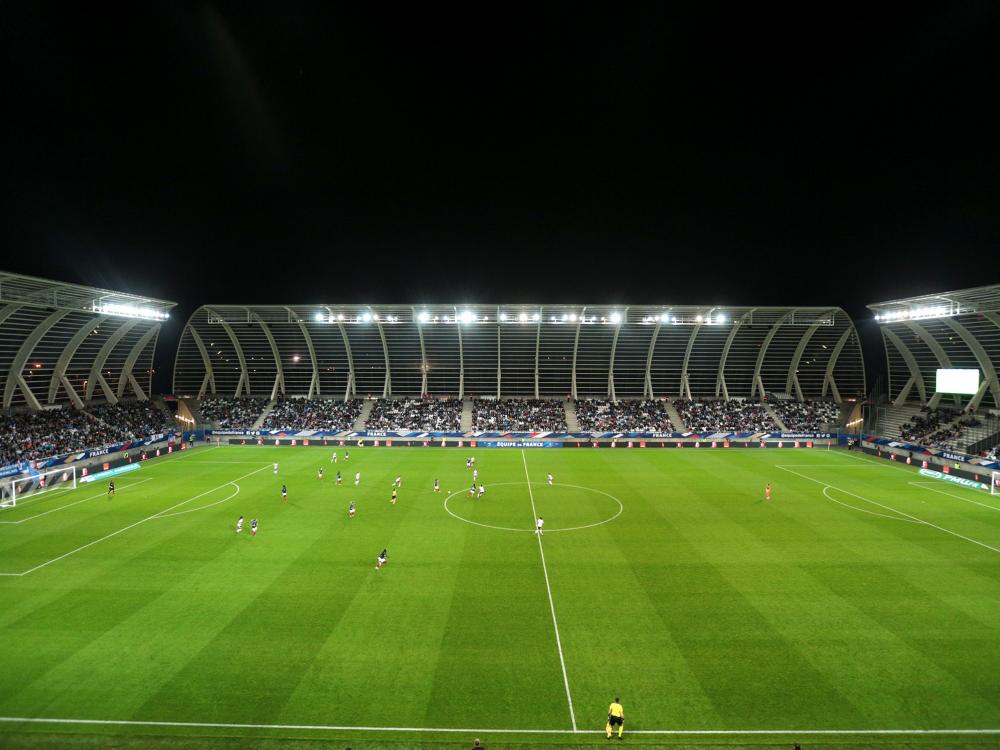 Stade de la Licorne - © L. Rousselin
Stade de la Licorne - © L. RousselinStade de la Licorne - Avenue de l’Hippodrome
Licorne Stadium hosts all the home matches of the city’s football club, Amiens SC. It is named after the legendary creature that adorns the city's coat of arms. It was inaugurated on 24 July 1999. The 12,097-seat stadium is recognisable by its high, transparent windscreen structure and was designed to be expandable to 20,000 seats. Designed by its designers (Atelier Chaix & Morel) as an open-air facility, its transparent curved roof is made of 14,000 m2 of laminated glass, i.e. 7,000 sheets of glass. The stadium decided to completely remove the fences; the stands go down to the pitch, without any ditch or protective grid... Johnny Hallyday gave an inaugural concert there on 7 July 1999 in front of more than 13,000 people...
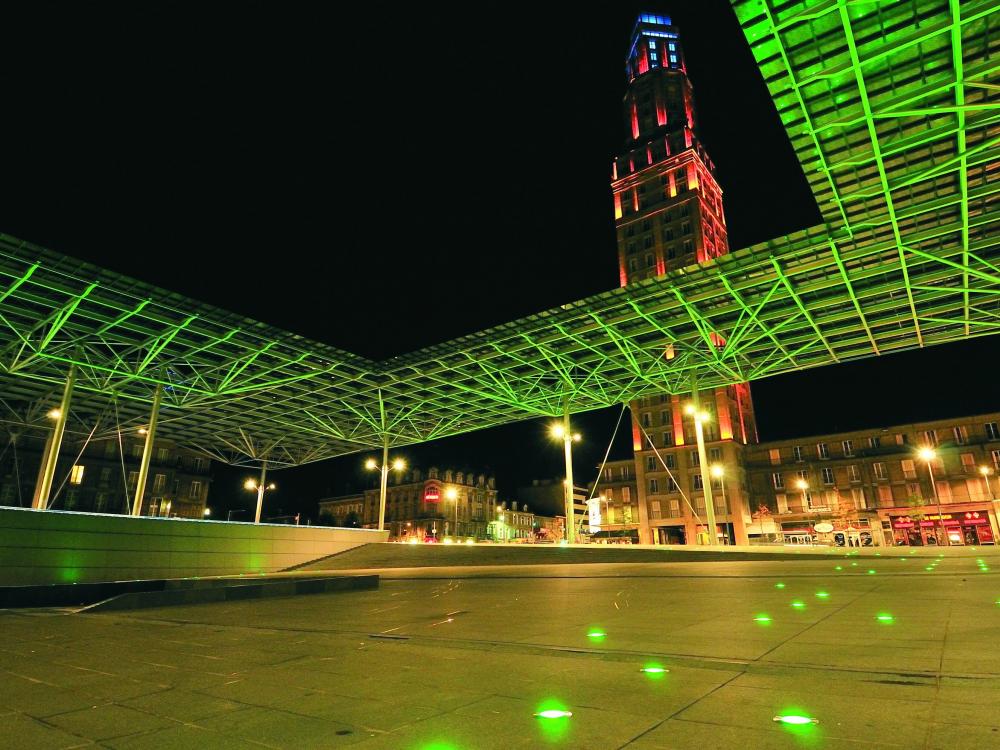 Verrière gare - © C.Struy
Verrière gare - © C.StruyVerrière de la Gare
Place Alphonse Fiquet
The architect Claude Vasconi designed the new layout of the Place Fiquet, the station's forecourt. He covered the square with a glass roof, a canopy, which makes the place attractive and gives it a strong identity while protecting passengers from bad weather. In the centre, the forecourt has been dug out with a gentle slope to reach the level of the platforms and facilitate access to the trains... The original levels house shops on the ground floor of the existing buildings.

SABLIER DE VERRE DE LA TOUR PERRET
PLACE ALPHONSE FIQUET
The tower, built by architect Auguste Perret just after the Second World War, was the tallest skyscraper in Europe at the time. It is 104 metres high and 30 storeys high, and was built in concrete using a technique that was not yet common at the time.
The task of the architect Thierry Van de Wyngaert and the lighting designer François Migeon wasn’t straightforward. They revisited a piece of European architectural history. The result is impressive: a glass cube with 6.6 m edges. Its sides are divided into 12 horizontal bands that form the graduations of a luminous clock. The top point marks the time. Inside the structure, 12 tri-neon circles match the 12 graduations. At dusk, red appears and then blue sets in, marking the beginning of the night.
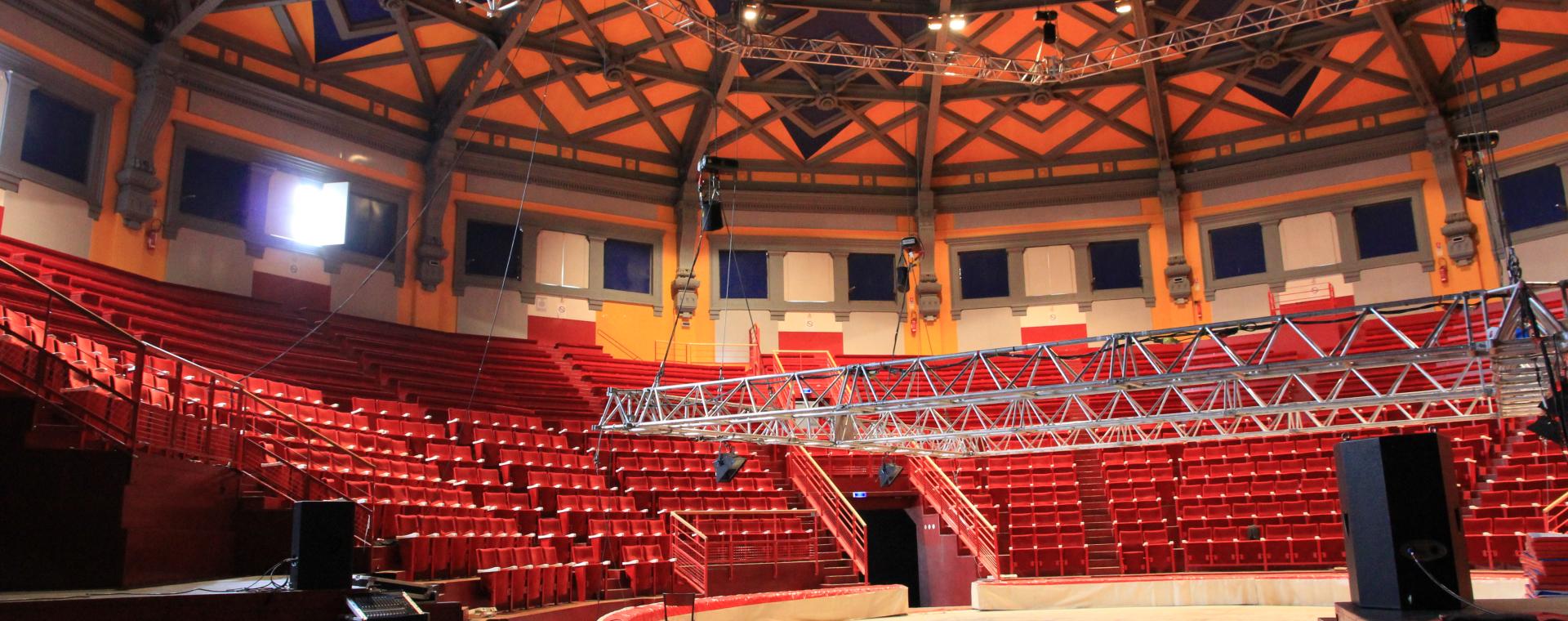 Cirque Jules Verne© S.Crampon
Cirque Jules Verne© S.CramponCirque Jules Verne
Place Longueville
Colouring of the dome and interior walls of the Cirque Jules Verne by the German artist Ernst Caramelle (2003).
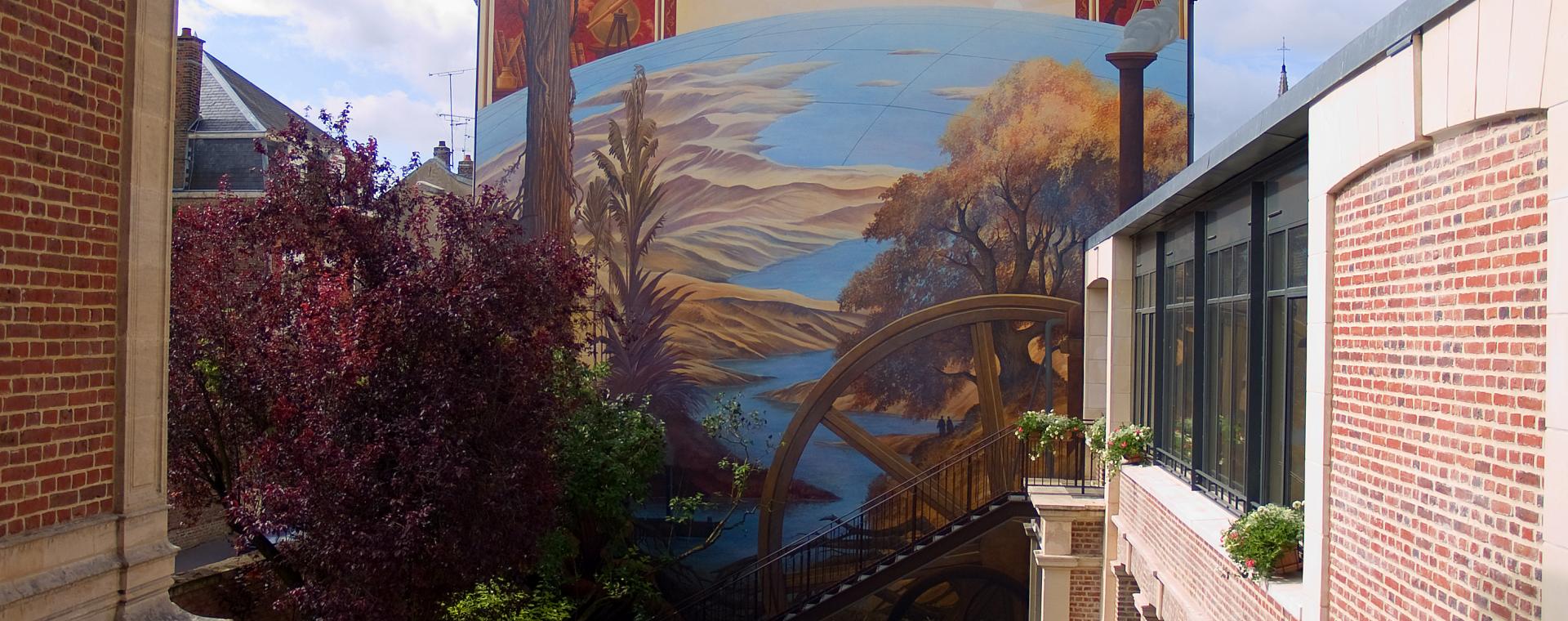 Fresque Schuiten© ADRT80-Ab
Fresque Schuiten© ADRT80-AbThe fresco by Belgian artist François Schuiten - House of Jules Verne
The fresco by Belgian artist François Schuiten (2006) in the inner courtyard of the House of Jules Verne, rue Charles Dubois. This artist was chosen for a monumental sculpture in the form of a giant squid which will soon welcome travellers as they leave the station, confirming Amiens as the city of Jules Verne...
 Rotonde du Musée de Picardie© OTAM.sc
Rotonde du Musée de Picardie© OTAM.scMuseum of Picardy Rotunda
by the American artist Sol Lewitt (1992), ink wash with rag, entitled "Wall Drawing n°711
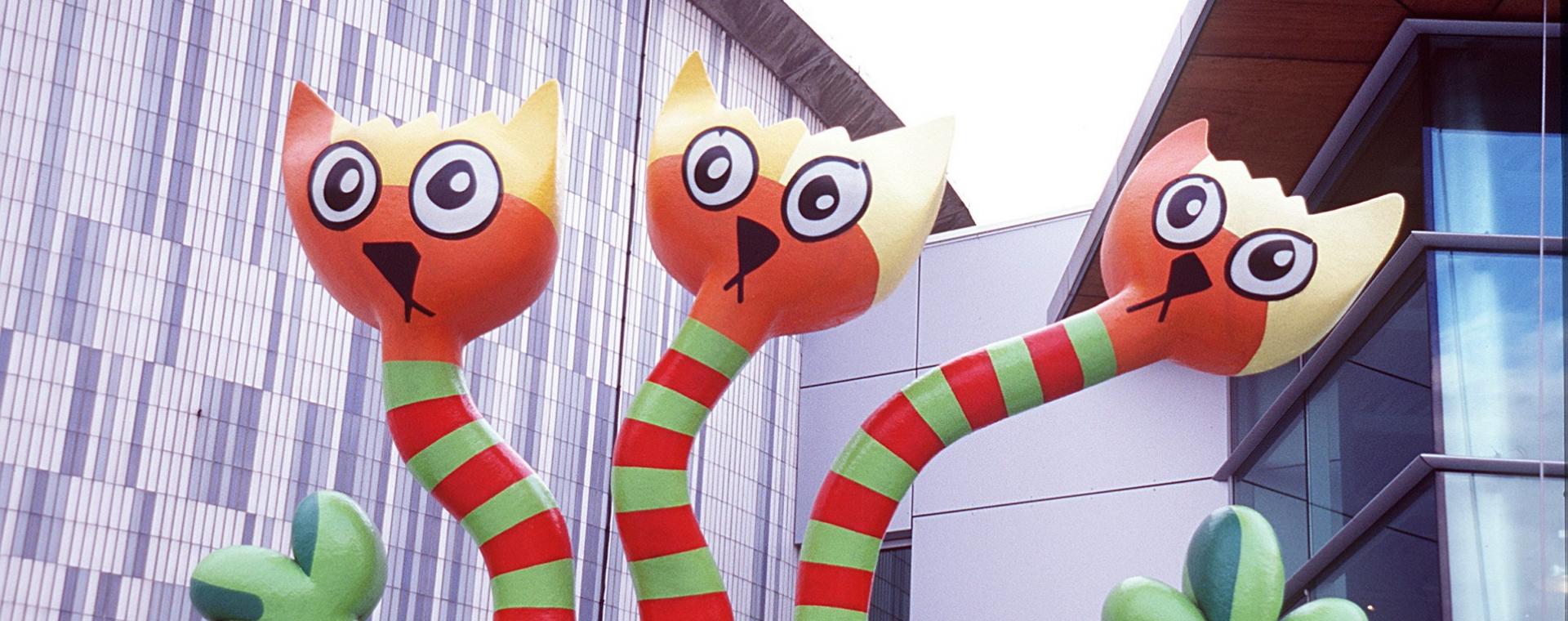 Triplechaton© Safran
Triplechaton© SafranThe "Triplechaton”
in polyester and plexiglass on the esplanade du Safran, rue Georges Guynemer by the French artist Alain Séchas (1999).
Contemporary art sculptures in the urban landscape
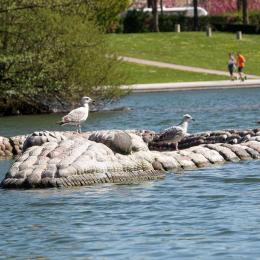
“AGUALUNA”
PARC SAINT-PIERRE
the 40 m long snake on the central pond in polyester resin and marble powder by the Mexican artist Yolanda Gutiérrez (2000).
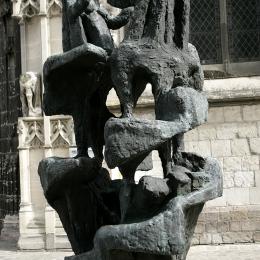
« LA DEMEURE IV »
RUE SAINT-LEU
"La Demeure IV” bronze by Etienne Martin (1961), deposit of the Fonds National d'Art Contemporain, located on the square of the Church of Saint Leu.
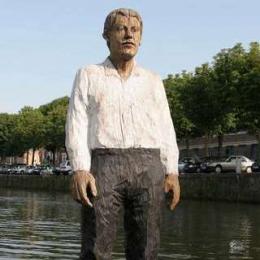
TRIPTYCH BY STEPHAN BALKENHOL (1993)
SAINT-LEU DISTRICT
Oak sculptures with "the man on his buoy" in the middle of the water, "the woman with the green shirt" and "the man with the red shirt" on the gables of the houses in the Place du Don, statues that the people of Amiens have nicknamed the husband, the wife and the lover.







